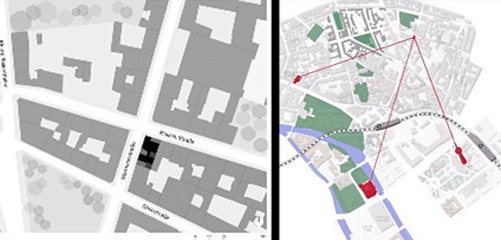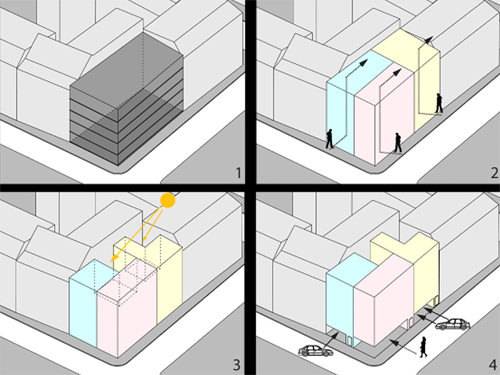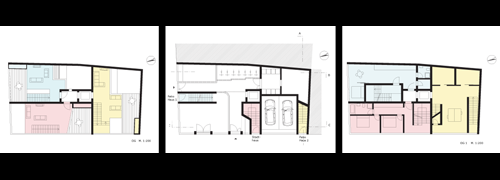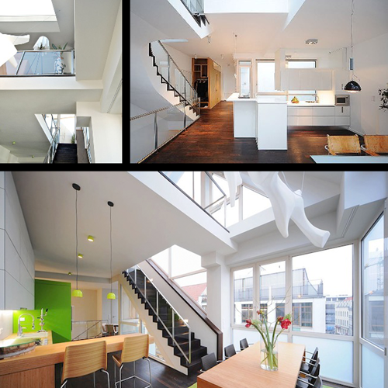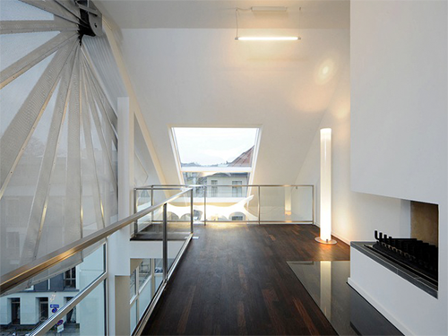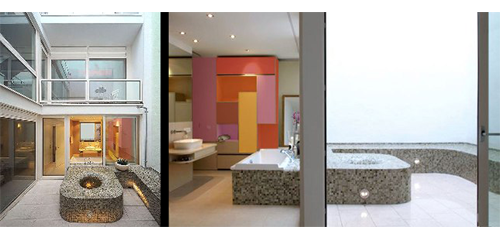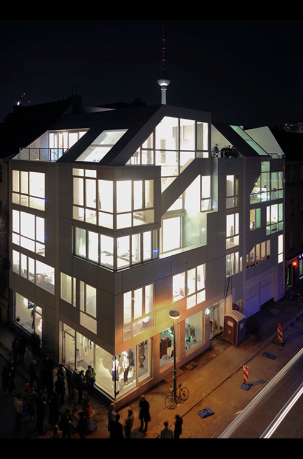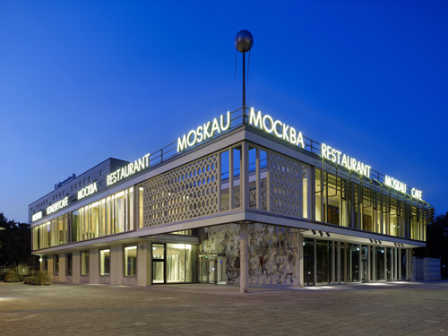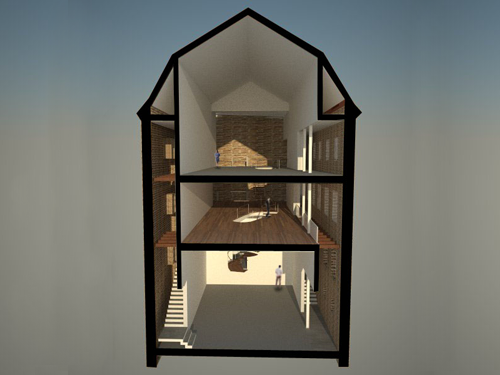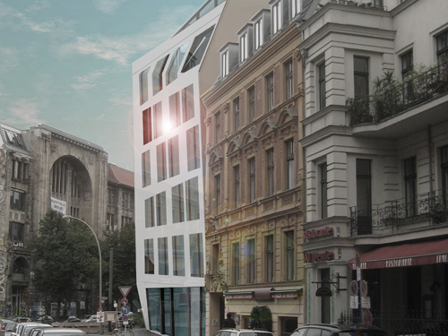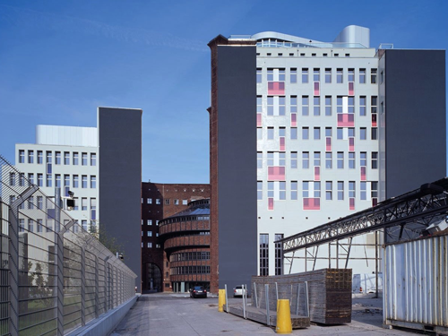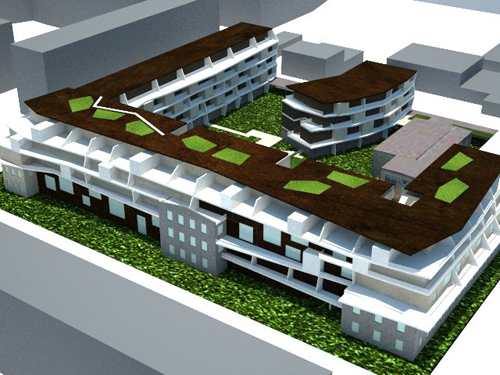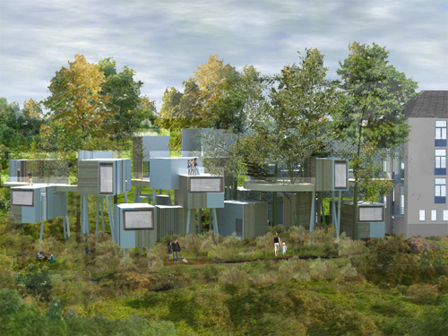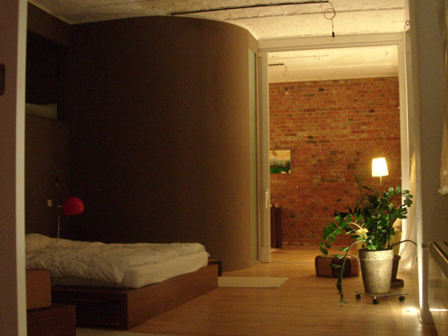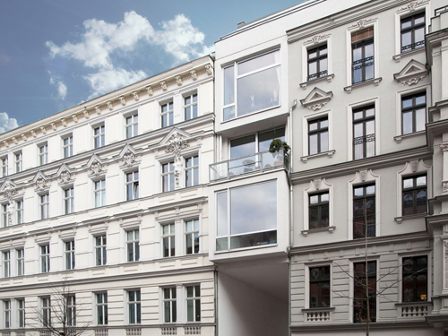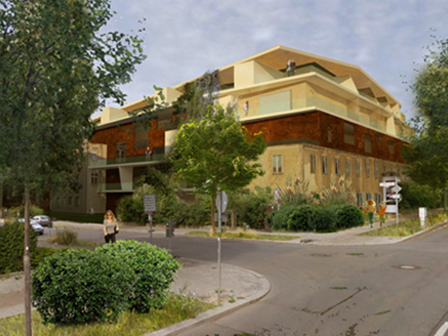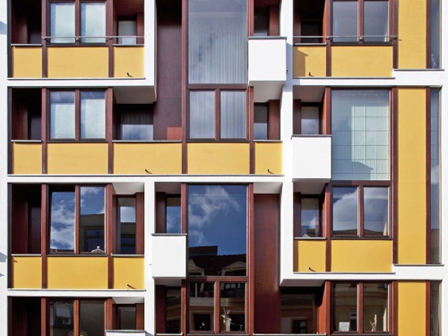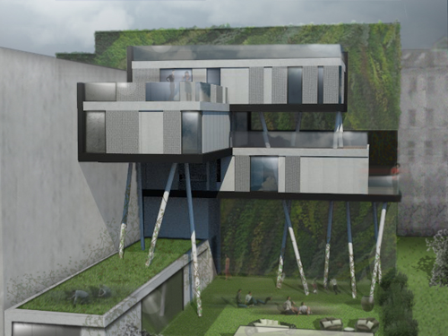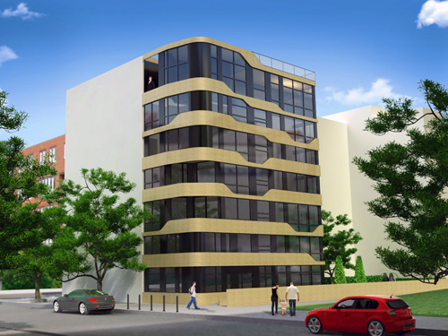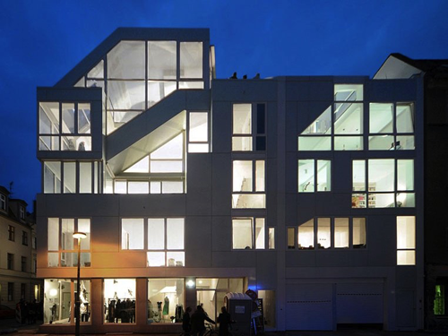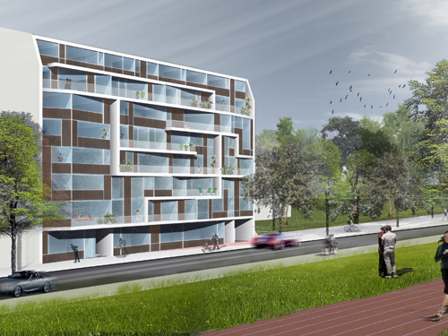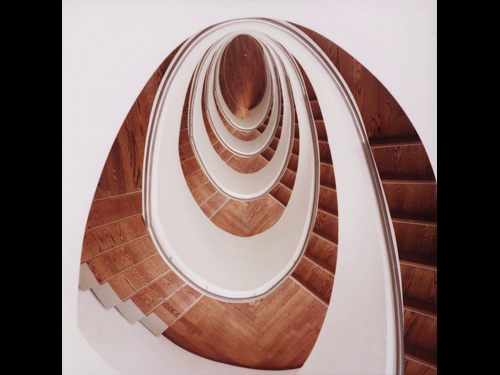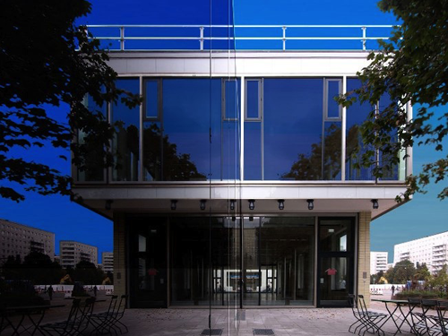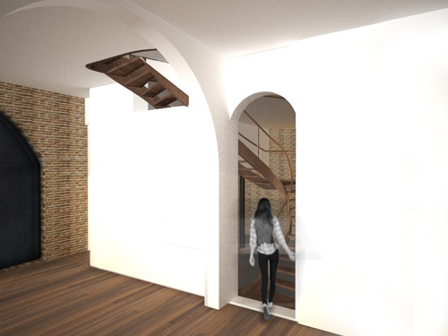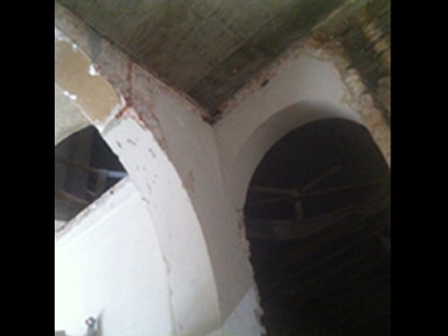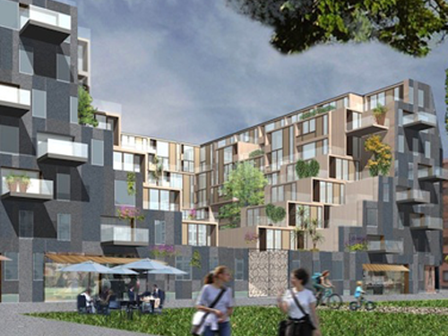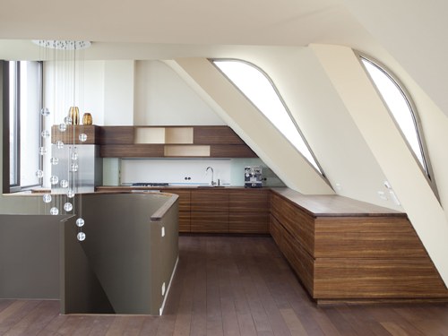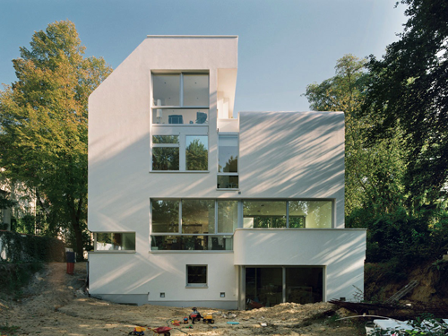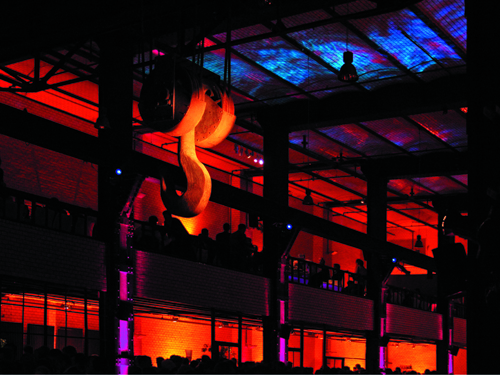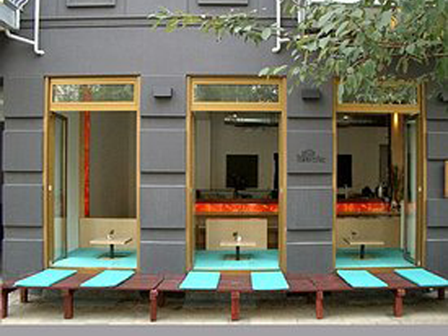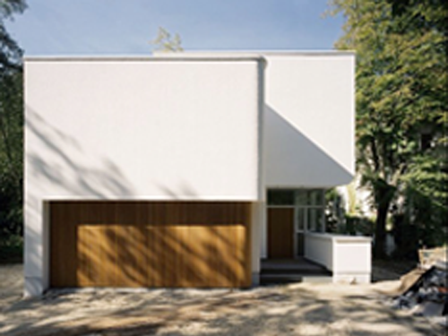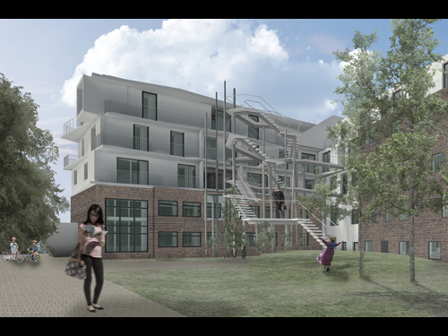HSH - Housing (new building) - Gormannstraße, Berlin
Brief: three houses´ new construction like an unic object (vertical apartments)
Location: Gormannstraße 8/9, 10119 Berlin
GFA: 1.050m²
Client: Bauverein zu Hamburg AG
Engineer: HU Ingenieurbüro Unterberg
Timeframe: 2008 - 2009
Photography: Tomek Kwiatosz
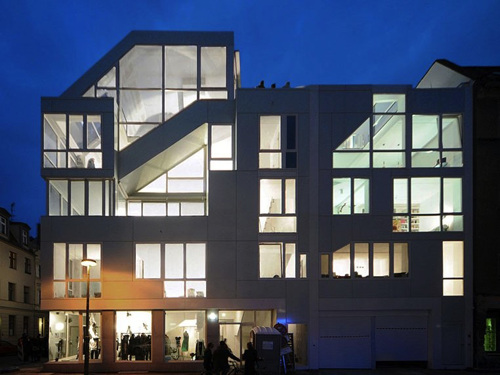
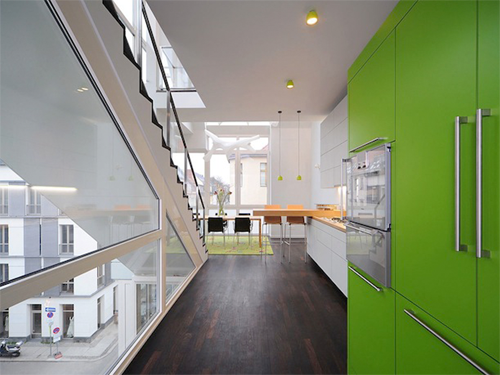
The Gormann street project in Berlin's Mitte district combines two opposing housing models: The inner-city
dwelling and the private home. Instead of using the usual, vertical storey divisions common to urban
housing complexes, Hoyer Schindele Hirschmueller have created three individual houses fused together.
Each individual house has its own clearly destinguishable layout and includes a street enterance as well
as a private courtyard.
All three houses possess unique spacial qualities ranging from double height mezzanine areas and open
ground plans through to private relaxation rooms in the lower levels. These can be flexibly used as work or
guest rooms. Movement through the houses is provided through open, innerstairwells which create a vertical
connection between floors and also through a central elevator which is accesible from all three houses. For
an inegration with the streetscape, shop fronts are planned for the ground levels.
